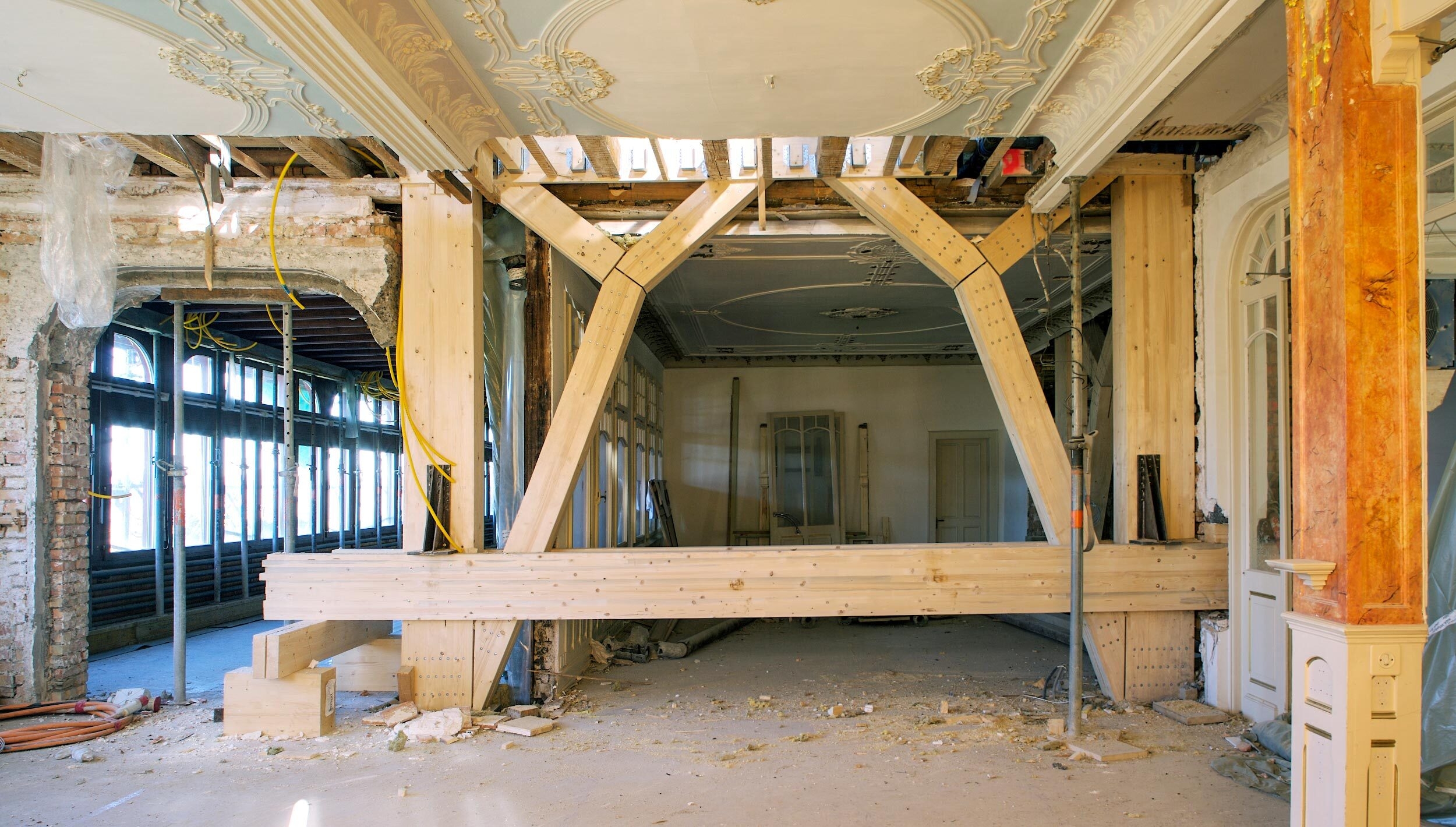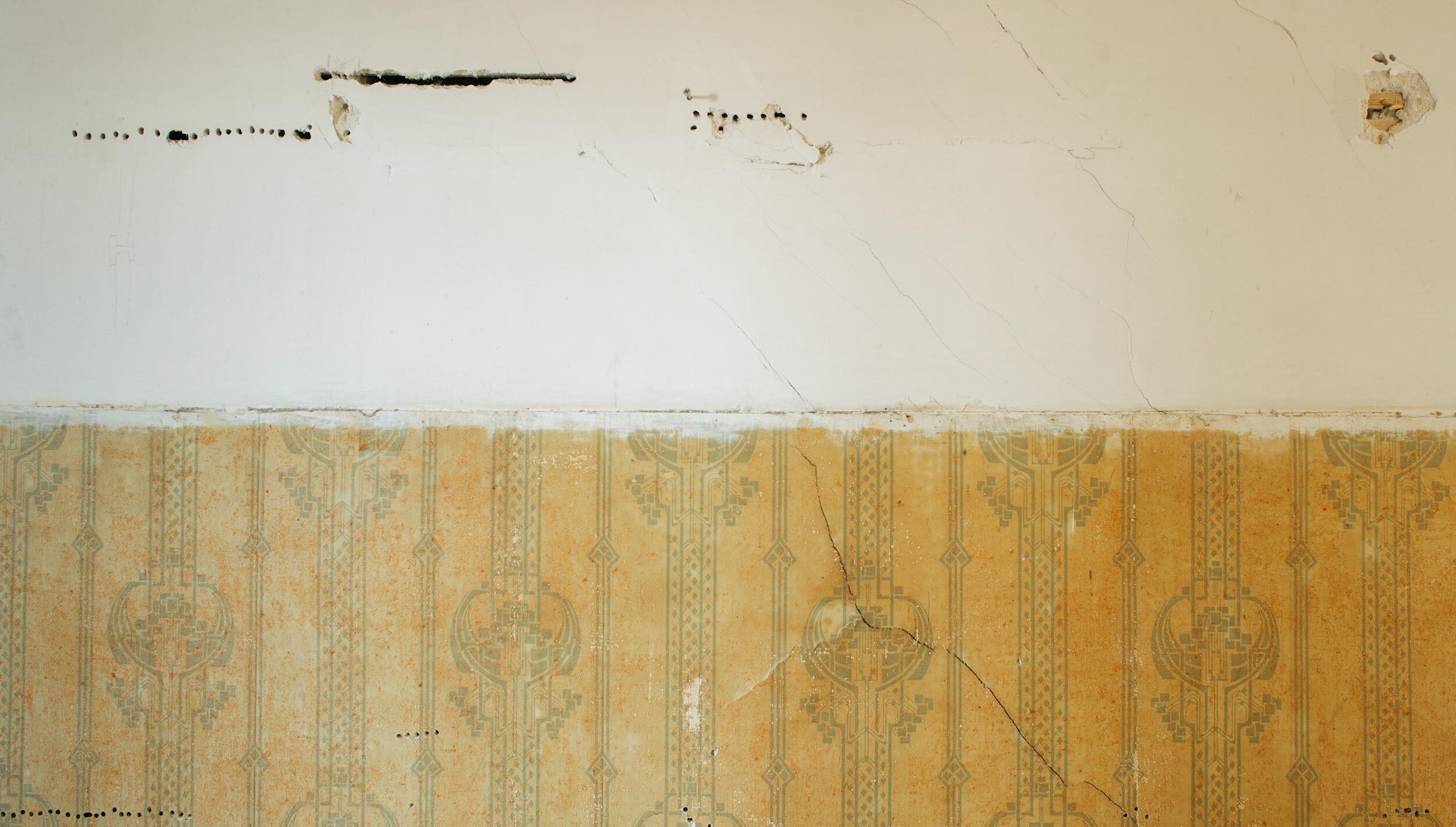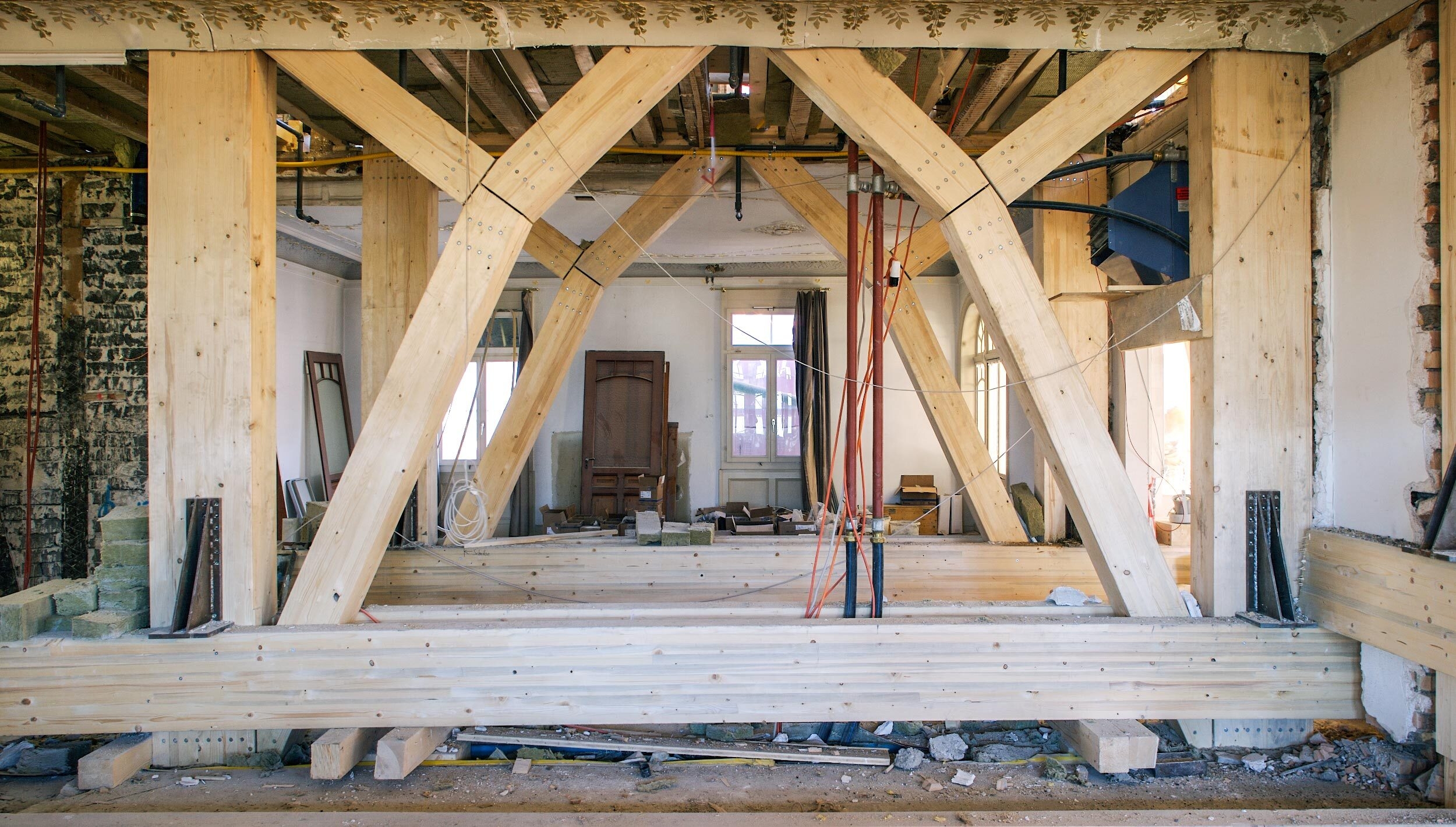Renovation
Let’s take a look back
Shortly after the closure, the entire inventory was moved to the Melch Valley and stored securely in a rented warehouse. Afterwards the building site was set up, and a 42-metre-high crane with a 45-metre reach was erected in front of the building. All the ceiling mirrors, the parquet, terrazzo and stone flooring, plus all the heritage-protected elements were carefully covered or underpinned so that they would not sustain any damage during the renovation work. In order to preserve the pergola, a works access route was erected across the agricultural land. Likewise, before the arrival of the first machines, the fire brigade and construction management came together to develop a safety plan.
Only then was the structural engineering of the building tackled. The garden level was given a stable base by means of micropiles and a new concrete foundation. On top of this, 8 stabilisation walls were built up to the roofline. These 2 measures improved the building’s resistance to wind and earth tremors.
In order to expand the facilities and offering available, on the garden level the quiet room, seminar rooms and storage rooms for the kitchen were created. All the technical systems throughout the building were replaced entirely, giving it new electricity, plumbing, sewage, heating and ventilation. The accommodation floors were rearranged so that all rooms have sufficient space and generous en-suite bathrooms. A great deal of emphasis was placed on noise insulation, fire safety and preservation of the historic mirrored ceilings.
To demonstrate how much was added over the last few months, here are a few figures: 700 cubic metres of wood were brought into the building and fixed in place with thousands of screws, around 2400 square metres of wooden boards were affixed with approx. 56,000 nails, 28 km of cable were laid and in the basement floor 900 cubic metres of concrete were incorporated with 100 tonnes of reinforced steel.
The planning and coordination of these works were carried out with the cooperation of the Construction Commission and the architects over the course of 70 meetings, with around 350 pages of minutes written and more than 300 construction and installation plans drawn up.
23 December 2011 saw the grand reopening of the venerable Jugendstil Hotel. We would like to take this opportunity to thank our architects, the construction managers and the companies involved, along with their employees, for their tremendous efforts on a daily basis right from the start of construction. It is only thanks to the committed and professional endeavours of all those involved that the reopening of the Jugendstil Hotel Paxmontana was able to take place successfully.



